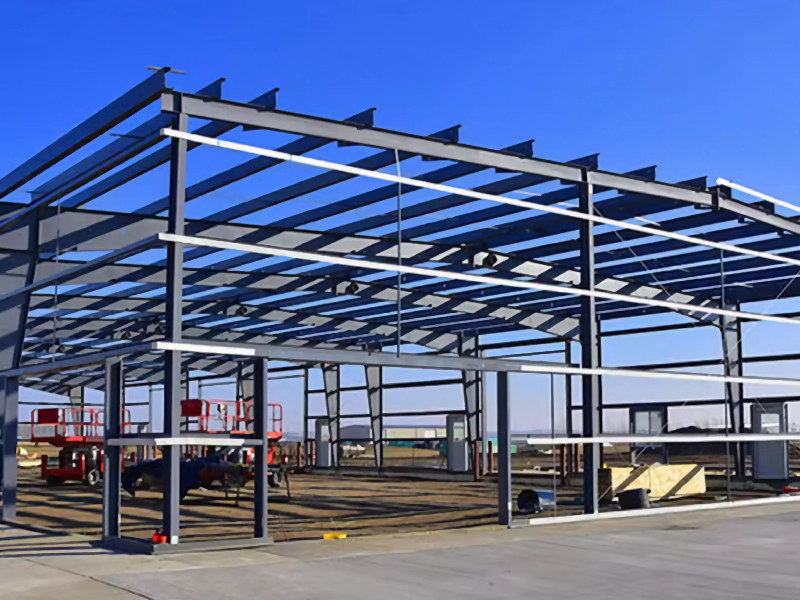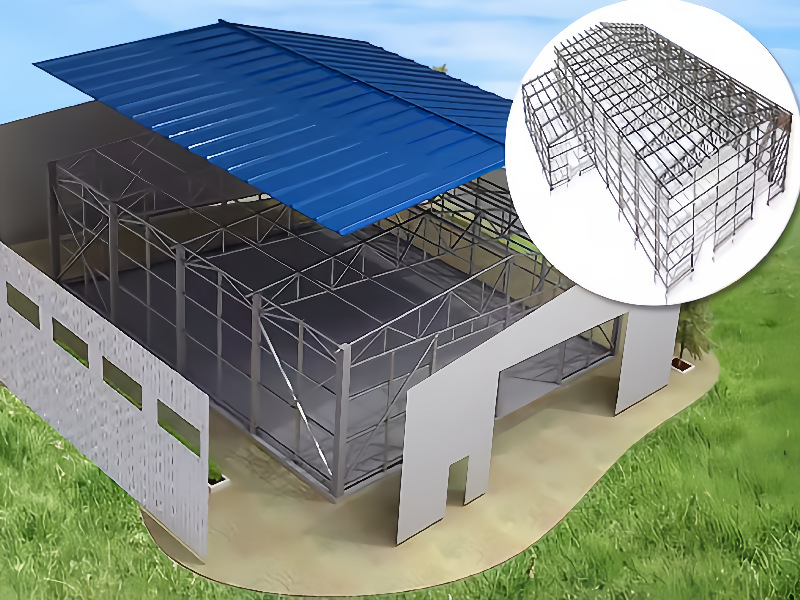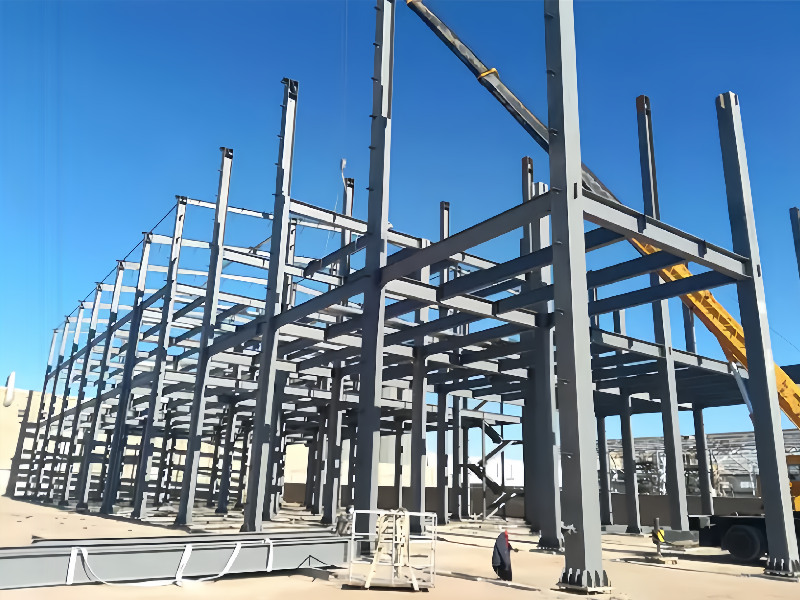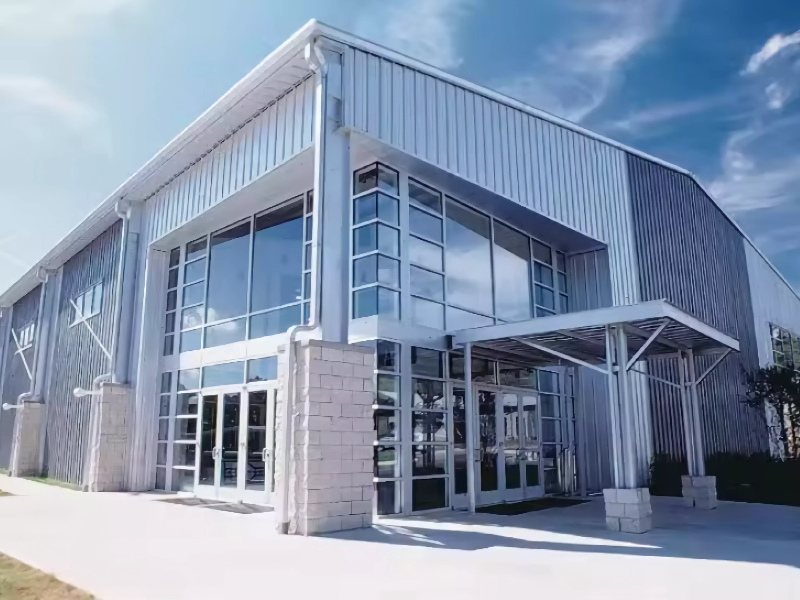Principais pontos de construção para estruturas de aço: garantindo qualidade e segurança
Nov 18, 2022
A construção de estruturas metálicas é um processo de engenharia altamente técnico e exigente que exige o cumprimento estrito de determinados pontos-chave. Esses pontos incluem planejamento pré-construção abrangente, posicionamento e alinhamento precisos, manuseio e instalação cuidadosos, bem como atenção aos detalhes durante a instalação de componentes de cobertura e revestimento. Seguindo essas diretrizes, a qualidade e a segurança dos projetos de estruturas metálicas, como fábricas, arenas esportivas e edifícios altos, podem ser garantidas. Planejamento Preciso e Execução Meticulosa: antes de iniciar a construção, é crucial desenvolver uma metodologia ou plano de construção detalhado. Processos críticos, como correção de medição, instalação de parafusos de alta resistência, construção em baixa temperatura e técnicas de soldagem, devem passar por testes e avaliações rigorosos. Durante a fase de construção, é necessário um controle rigoroso sobre as cargas do telhado, das paredes e da plataforma para garantir que permaneçam dentro da capacidade de carga da estrutura de aço pré-fabricada. Uma vez estabelecida a rigidez estrutural do aço, as verificações de desvios devem ser realizadas prontamente, e quaisquer lacunas nas placas de base dos pilares e nos topos das fundações devem ser preenchidas com concreto de agregado fino ou argamassa para garantir a estabilidade. Imagine um empreiteiro iniciando a construção de um estádio esportivo avançado. Ao formular cuidadosamente um plano de construção e implementá-lo meticulosamente, o empreiteiro garante que o estádio estrutura em aço é construído com precisão e estabilidade. Isto, por sua vez, garante a segurança dos milhares de espectadores que lotarão suas arquibancadas durante emocionantes eventos esportivos. Posicionamento e instalação precisos: o posicionamento e alinhamento precisos das linhas de eixo do edifício, eixos de fundação e elevações são fundamentais na construção de estruturas de aço. É essencial garantir que os chumbadores se projetem no comprimento correto de acordo com os requisitos do projeto. Quaisquer deformações ou danos no revestimento dos componentes da estrutura metálica devem ser prontamente corrigidos e reparados durante o transporte, manuseio e içamento. Marcações claras e visíveis nos principais componentes, como colunas de aço, e pontos de referência garantem a precisão da instalação. Além disso, é essencial atender aos padrões nacionais de limpeza, garantindo que as superfícies dos componentes estejam livres de cicatrizes, sedimentos ou outros detritos. Por exemplo, vamos considerar a construção de um edifício de escritórios com estrutura de aço. A colocação precisa de colunas de aço, o cumprimento dos padrões de elevação adequados e a marcação e limpeza meticulosas dos componentes contribuem para o sucesso da instalação do edifício com estrutura de aço. Estas medidas rigorosas não só garantem a integridade estrutural do aço do edifício, mas também fornecem uma base sólida para as fases subsequentes da construção, tais como acabamentos arquitectónicos e design de interiores. Atenção aos Detalhes do Telhado e Revestimento: a instalação de painéis de cobertura de estrutura de aço requer atenção especial aos detalhes para garantir seu bom funcionamento e longevidade. É importante colocar os painéis no sentido oposto ao dos ventos predominantes, garantindo a correta sobreposição das nervuras. Nas cumeeiras dos telhados, os painéis de aço devem ser dobrados para cima para formar bordas de gotejamento, enquanto nos beirais, eles devem ser dobrados para baixo para criar linhas de gotejamento. As folgas entre os painéis do telhado devem ser controladas na faixa de 20 a 50 mm, enquanto a extensão da placa de prensagem nas calhas deve ser de 100 a 150 mm. Os parafusos auto-roscantes utilizados para fixação devem ser perpendiculares aos painéis e terças de aço, alinhados exatamente com o centro das terças. Painéis de cobertura com tela de arame, arame de aço inoxidável ou folha de alumínio devem ser endireitados e fixados em ambas as extremidades durante a instalação. Verificações regulares devem ser realizadas para garantir o nivelamento das extremidades do painel e a instalação paralela. Na extremidade superior dos painéis da cobertura devem ser utilizados parafusos para evitar que escorreguem. A instalação das terças deve garantir a planicidade da cobertura antes de proceder à instalação dos painéis perfilados de aço. Por exemplo, visualizando a construção de uma grande oficina industrial de estrutura de aço, a instalação precisa de painéis de cobertura de estrutura de aço é vital para manter uma estrutura durável e à prova de intempéries. Seguindo as práticas de instalação recomendadas, como orientação adequada, flexão correta em cumes e beirais e controle meticuloso de folgas, a oficina permanece protegida dos elementos ambientais, proporcionando ao mesmo tempo um ambiente de trabalho seguro e produtivo para seus ocupantes. Para obter uma construção de estrutura de aço de alta qualidade, é essencial o cumprimento rigoroso dos principais pontos de construção. Ele explorou a importância do planejamento e execução detalhados, posicionamento e instalação precisos, bem como atenção aos detalhes do telhado e do revestimento. Seguindo essas diretrizes, os empreiteiros podem garantir a conclusão bem-sucedida de projetos de estruturas metálicas que atendam aos requisitos de edifícios de grande porte, garantindo segurança e funcionalidade. Quer se trate de um estádio desportivo, de um edifício de escritórios ou de uma oficina industrial de estruturas metálicas, a implementação cuidadosa destas considerações de construção garante a resistência e estabilidade duradouras das estruturas metálicas leves, moldando a paisagem da arquitectura moderna.
CONSULTE MAIS INFORMAÇÃO
 Português
Português English
English Français
Français Deutsch
Deutsch Русский
Русский Español
Español Melayu
Melayu 泰语
泰语 Tiếng Việt
Tiếng Việt عربي
عربي













